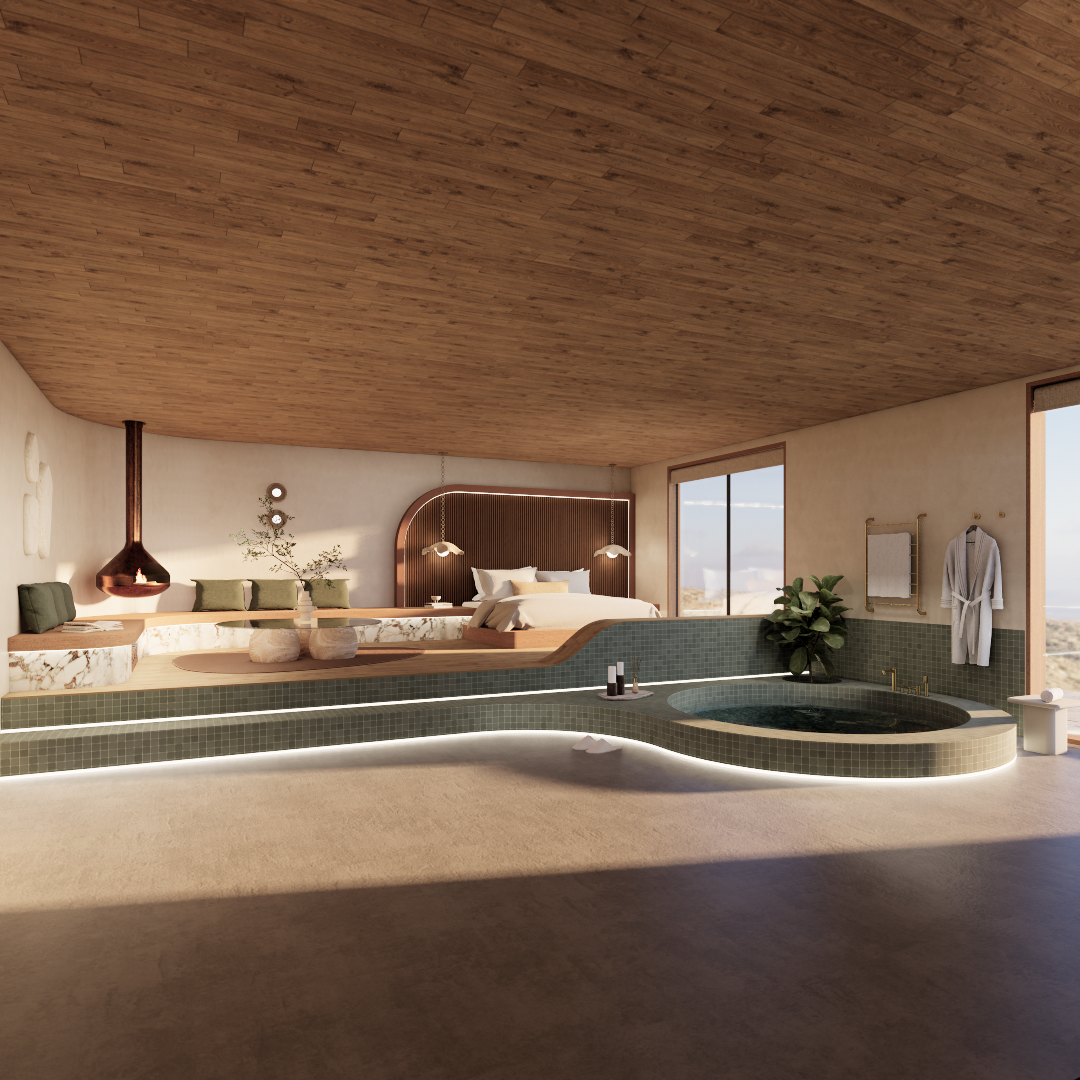
Interior Visualization for Designers, Builders, and Homeowners
Helping you visualize your space before it’s built—through photorealistic renderings, layout support, and creative collaboration.
Services
Concept development from floor plans or sketches
2D floor plans (non-local clients will need to provide measurements)
Spatial planning and layout support (2D and 3D)
Custom 3D modeling (architectural, built-ins, cabinetry, appliances & fixtures, furnishings, patios & landscape)
Lighting, texture, and material visualizations
Photorealistic still renderings
Interactive 360° panoramic views for immersive interior visualization (mobile & desktop)
Clear construction documentation and drawings of design concept for contractors and tradespeople
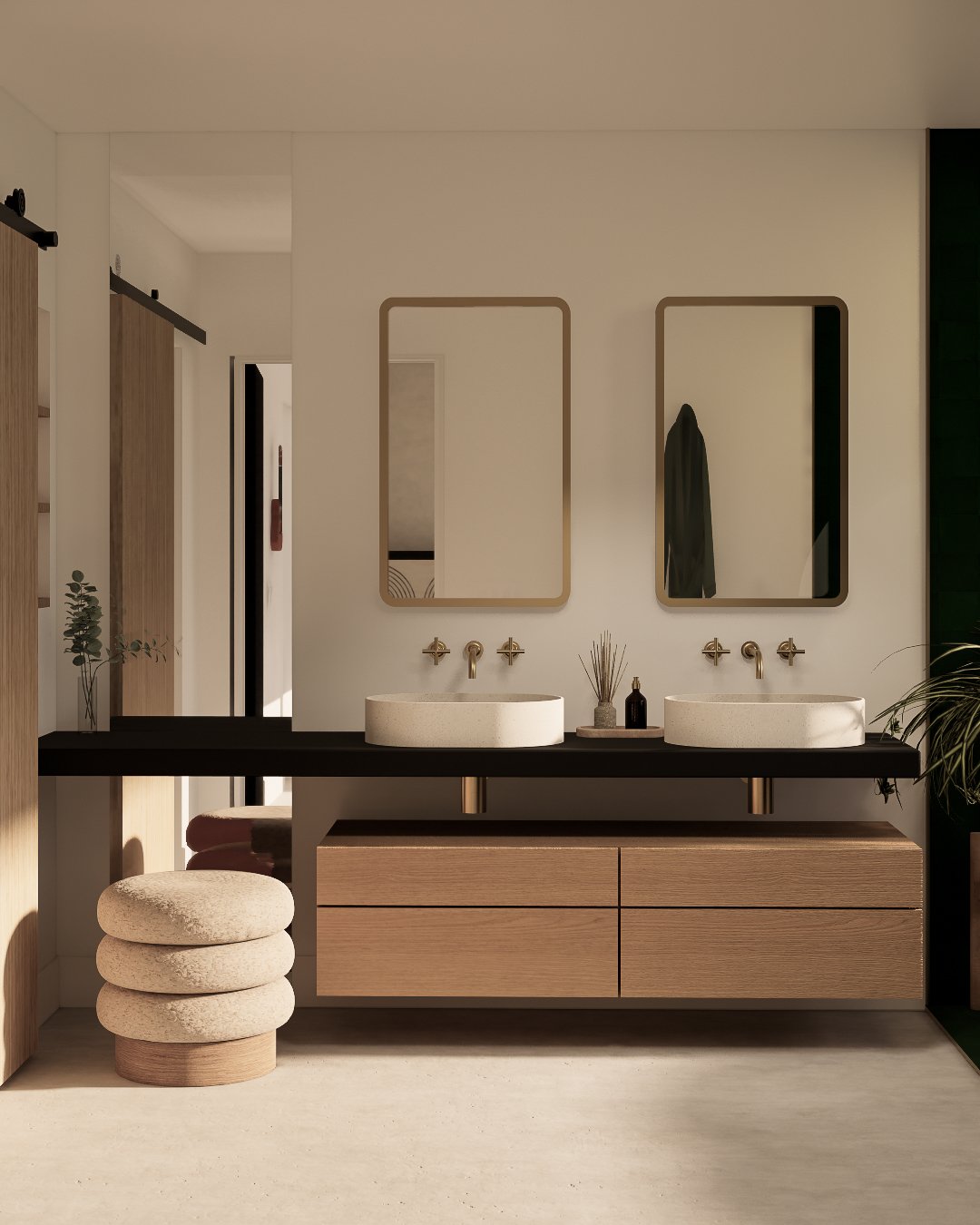



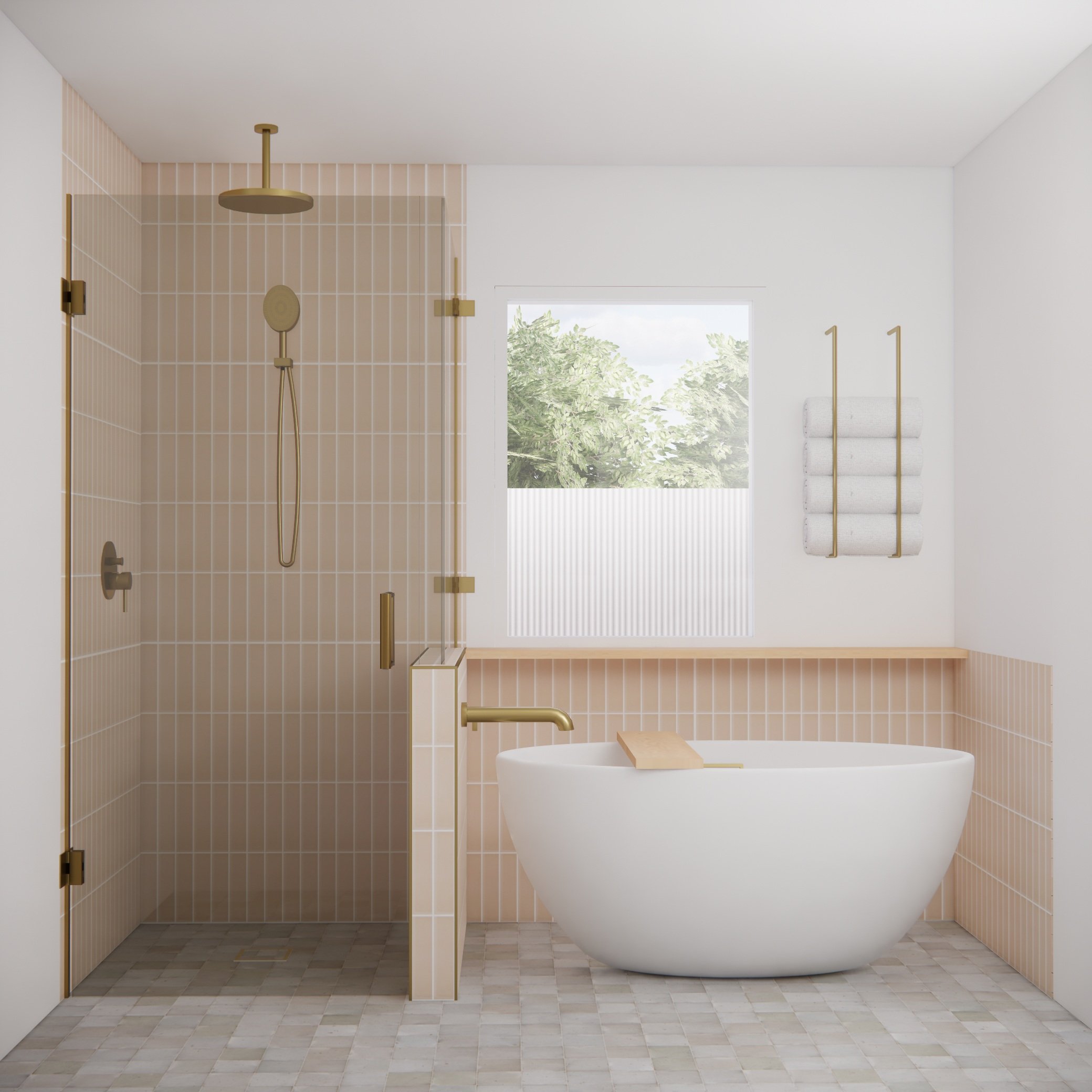
Sage Haus | Joshua Tree, CA | Designer: Mojave Lu

Desert Space | Joshua Tree, CA | Designer: Rae Rockwell Studio

Desert Space | Joshua Tree, CA | Designer: Rae Rockwell Studio

Kautz Residence | Landers, CA | Designer: Mojave Lu

Desert Space | Joshua Tree, CA | Designer: Rae Rockwell Studio

Hopi House | Yucca Valley, CA | Designer: Meagan Yednock
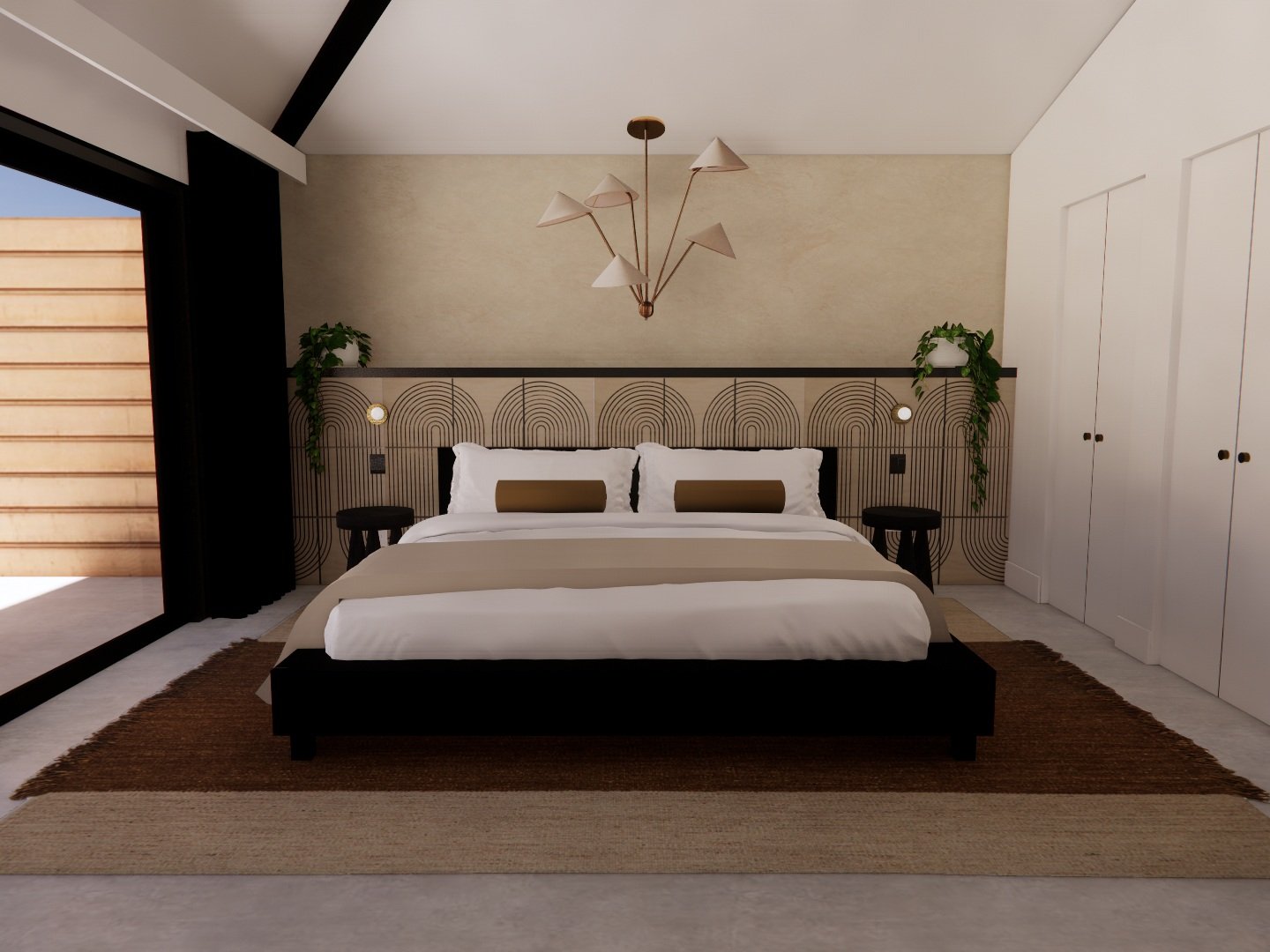
Kautz Residence | Landers, CA | Designer: Mojave Lu

Kautz Residence | Landers, CA | Designer: Mojave Lu
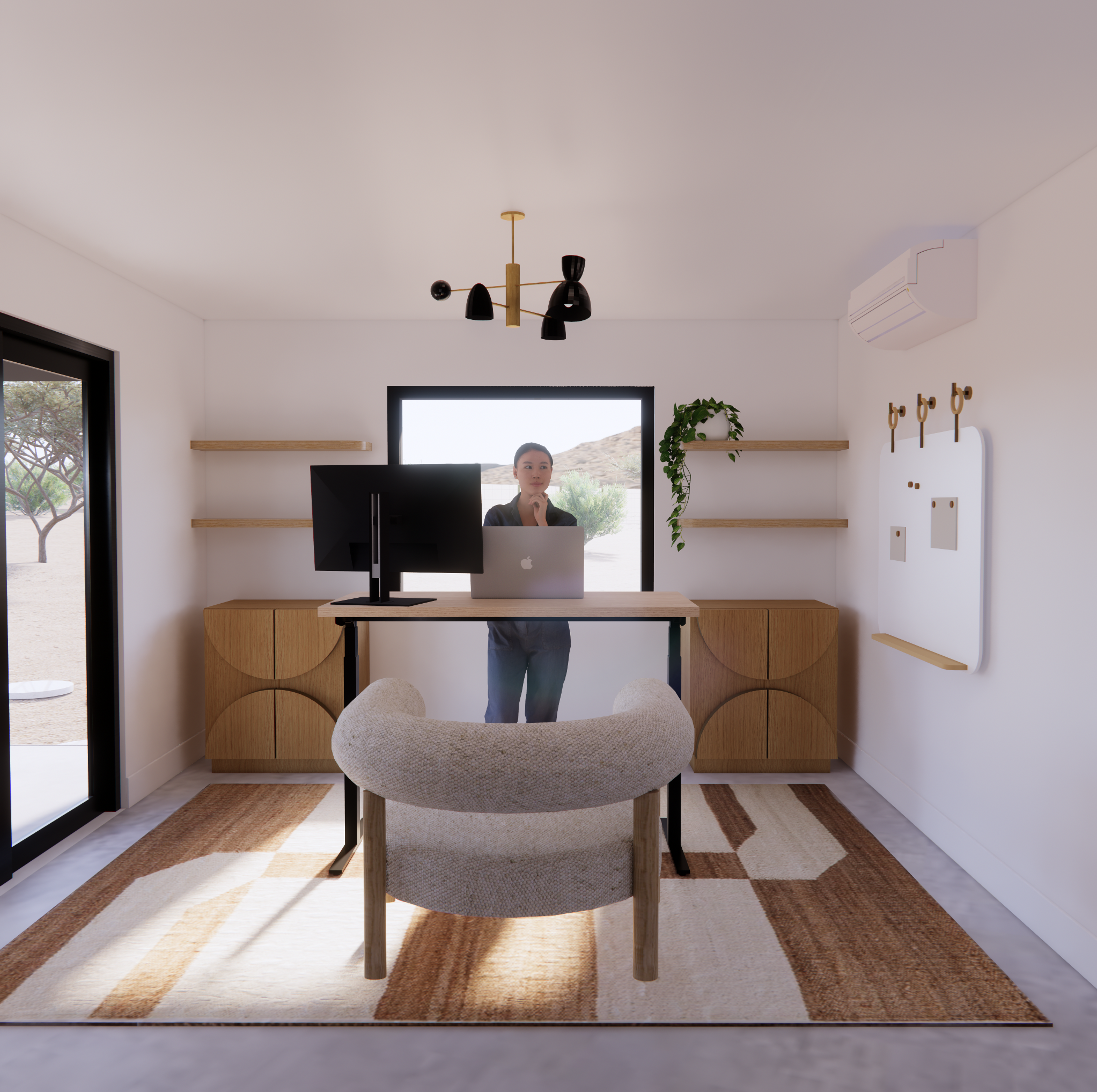
Kautz Residence | Landers, CA | Designer: Mojave Lu
Ready to Bring Your Space to Life?
Share your project details below, and I’ll follow up within 1–2 business days.
Whether you’re a designer looking to visualize a concept or a homeowner planning a renovation, I can jump in at any stage.
From spatial layouts and finish planning to lighting, mood, and photorealistic renderings, I’ll help you see the full picture—clearly and beautifully.


